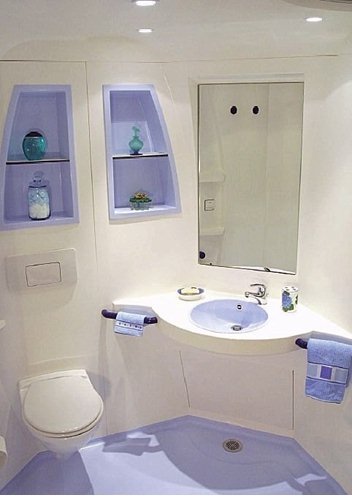Bathroom Design
We specialise in supplying bathrooms from "Concept to Completion" making us your one stop shop for the complete bathroom package. Alternatively, if you prefer to source your own Sanitaryware and Brassware we are only to happy to install the customer supplied items and offer advice on the design and layout of your .
Supplying the highest quality products for all budgets is our primary aim and we want you to be relaxing in your newly designed and installed bathroom in as short a time as possible.
We can design the bathroom for you building it around your preferred theme and tastes, employing our own engineers, carpenters, electricians and tiler is an assurance of our high standards.
Bathrooms for the Disabled
As design specialists in the bathroom field we know that if you are physically disabled just how difficult it is to maneuver in and around the typical bathroom.
In order to create a bathroom that works for you if you are disabled here are some design points we consider:
Doorways for example must be a minimum of 32 inches wide to accommodate wheelchairs and walkers and they should swing out rather than in, with clearance on both sides. This is in case someone falls in the bathroom and blocks the doorway. But it also makes it easier to move easily into the room and close the door.
The threshold of the doorway should be even with the adjacent floor.
We seek to provide an area large enough to hold a five-foot circle to allow a wheelchair 360-degree turn. We also encourage our customers to consider installing a barrier-free shower.
We make sure a wheelchair can roll up to the basin with knee room underneath and do not block access to the vanity cabinet. We also make sure shelves, baskets and trays are at accessible heights from a seated position. In further consideration we avoid hard-to-open latches and door handles.
Mount bath tap controls toward the entry side of the bath where they can be reached easily.
Add accessible taps, such as single-handle or lever type that do not require a strong grip to operate.
Add a wall-mounted handheld showerhead, preferably mounted on a slide bar so someone of any height can use it.
Install a seat at the head of the bath or inside the shower enclosure.
Consideration is given to installing a programmable tap that limits water temperature to prevent scalding.
We make sure that lighting is bright when needed, but provide for a low level alternative so that someone isn't blinded by it in the middle of the night.
Provide wall-mounted grab bars both in the toilet area and in the tub and/or shower. Use "L" shaped, horizontal and/or vertical bars.
Choose impact-resistant tub and shower enclosures. Be certain that all flooring materials are non-slip, including throw rugs. Use door locks that can be opened from outside in case of emergency.
Toilets are of a height to make it easier for someone in a wheelchair. Those without disabilities often prefer them to traditional units because they are easier on the knees. In fact, they're starting to become commonplace in the master bath. Taller units are not always comfortable for shorter people or for children however.


